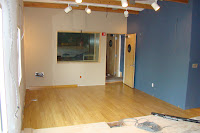
Wall coverings in, wood floor done, trim done, carpeted stage.
POP Sound in Santa Monica is an audio production facility with 5 commercial rooms, 6 home theater rooms and an ADR stage. You can see them all here: www.popsound.com This blog is primarily about the refits of studios G and H, and will be ongoing for the next 6 weeks during construction, installation, testing and commissioning.
 Heres my room again- studio G, viewed from the deck door. As you can see, some of the fabric on the walls has gone up- its blue. You can also see the wood floor- good for catching the sweat from my troubled brow as I pound out commercials by the dozen. Easy clean up. Always good. The hole at bottom center is for engineering personnel to poke their heads out during sessions so they can mend stuff.
Heres my room again- studio G, viewed from the deck door. As you can see, some of the fabric on the walls has gone up- its blue. You can also see the wood floor- good for catching the sweat from my troubled brow as I pound out commercials by the dozen. Easy clean up. Always good. The hole at bottom center is for engineering personnel to poke their heads out during sessions so they can mend stuff.
 This is Studio H, as viewed from the back of the room. The door on the right of the pic has been moved 10 ft towards the vo booth to allow for more client space. The whole schtick with both studios is to allow for more client party space- this one is massive: enough room for about 75 clients and their dogs. Not really.
This is Studio H, as viewed from the back of the room. The door on the right of the pic has been moved 10 ft towards the vo booth to allow for more client space. The whole schtick with both studios is to allow for more client party space- this one is massive: enough room for about 75 clients and their dogs. Not really.